F residence, the combined house and office of go fujita, founder of architecture office gosize, reflects a distinctive japanese aesthetic that favors natural materials and finds beauty in simplicity. located in hyogo, in a beautiful natural setting selected as one of japan’s top 100 sites for viewing cherry blossoms, the house blends within its surrounding environment through an exterior that combines a natural stone base with a reinforced concrete shell.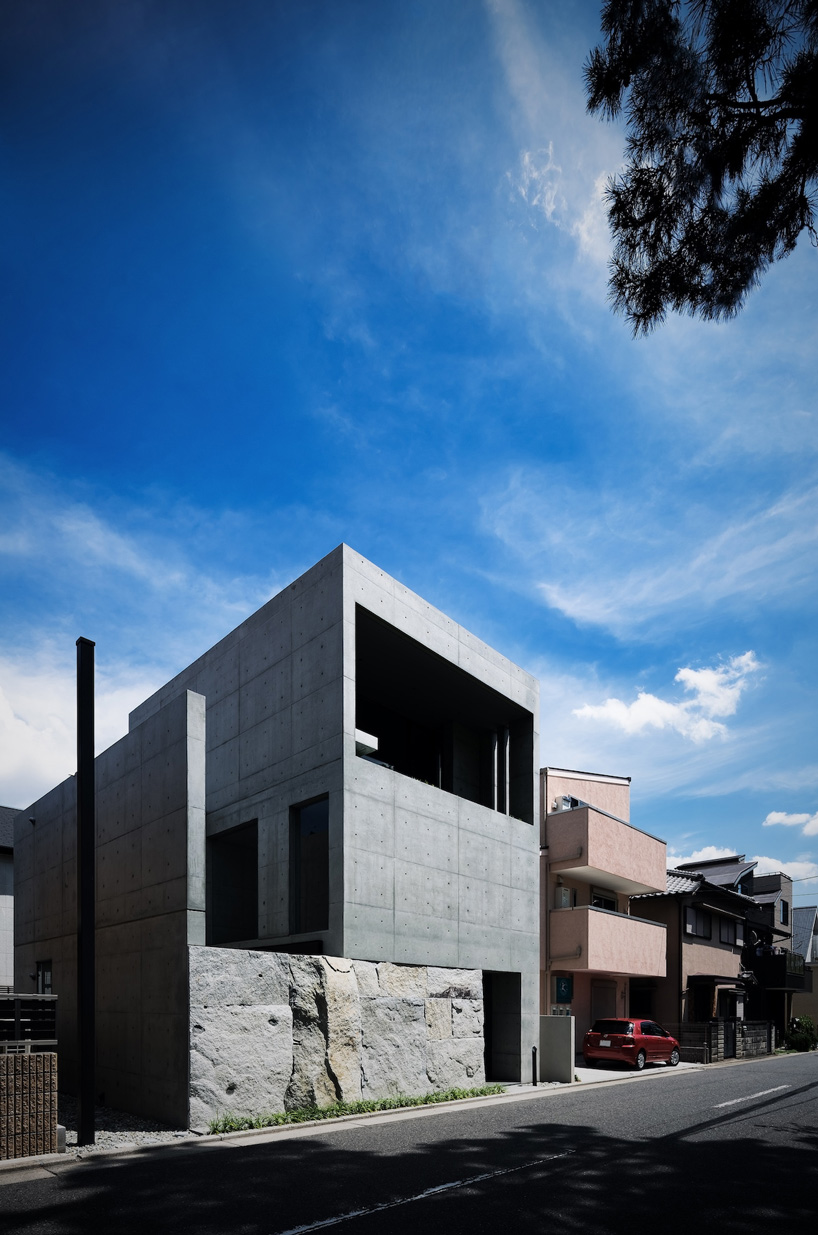
gosize founder and project architect go fujita has designed his house and office with emphasis on plainness and blank spaces within the interior, creating a wealth of connections with the outside world. on the ground floor, the doma, a tiled area that can be walked on without removing shoes, is built with a double-height ceiling and opens inward onto a private courtyard and water feature where subtle seasonal changes in the plants and the sound of water prompt a keen awareness of time. interior spaces become increasingly open to the surrounding environment as they move upwards, offering a chance to come into sync with nature and open oneself to the outside world.
‘it is my hope that this residence and office will serve as a place to reconnect with the nature-based wisdom and spiritual culture our ancestors have passed down to us,’ explains go fujita, ‘as well as to quietly reexamine my own life.’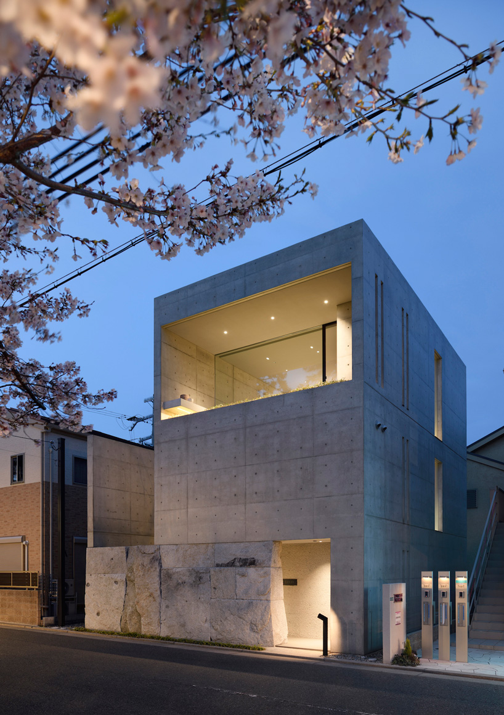
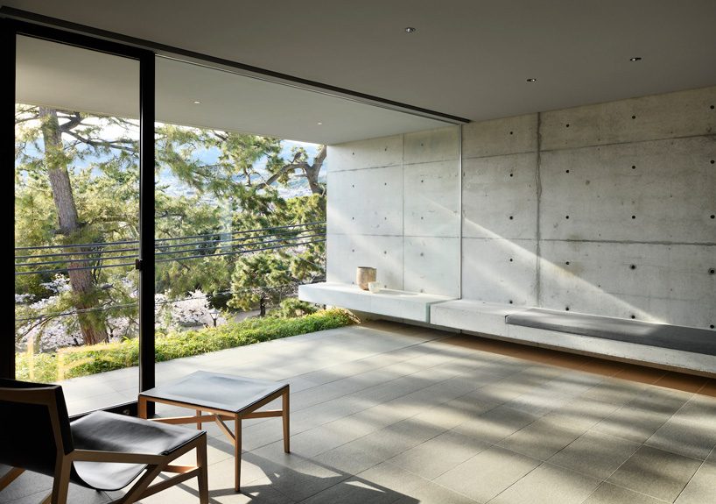
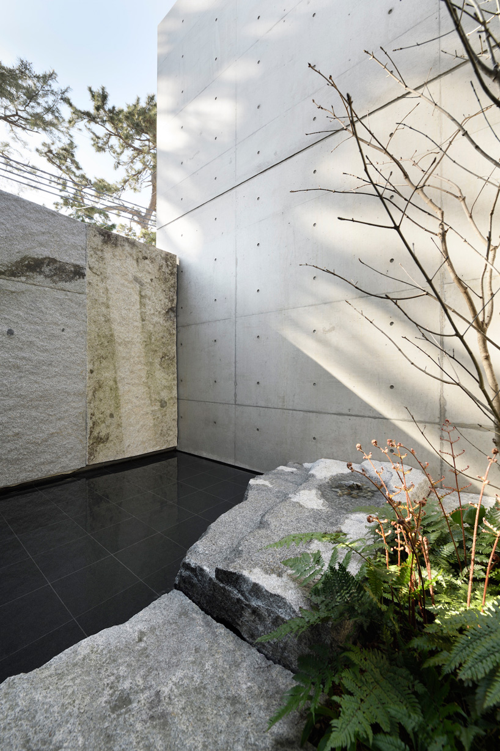
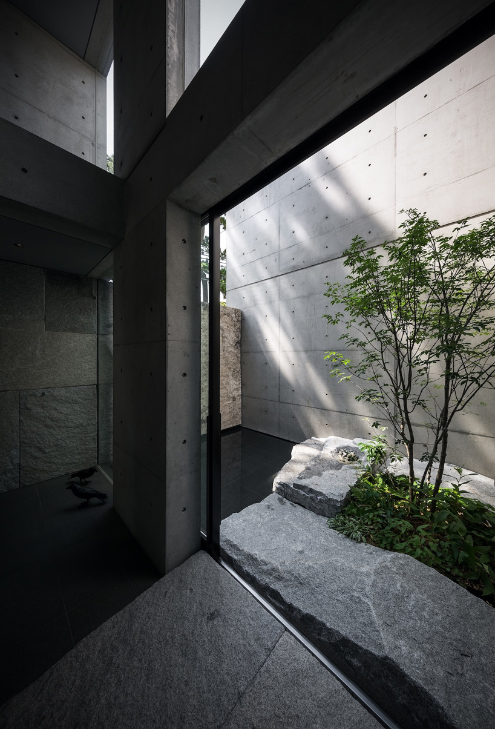
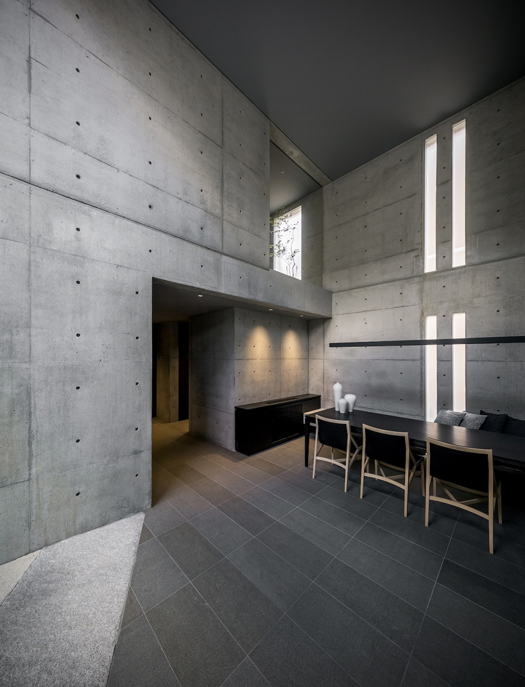
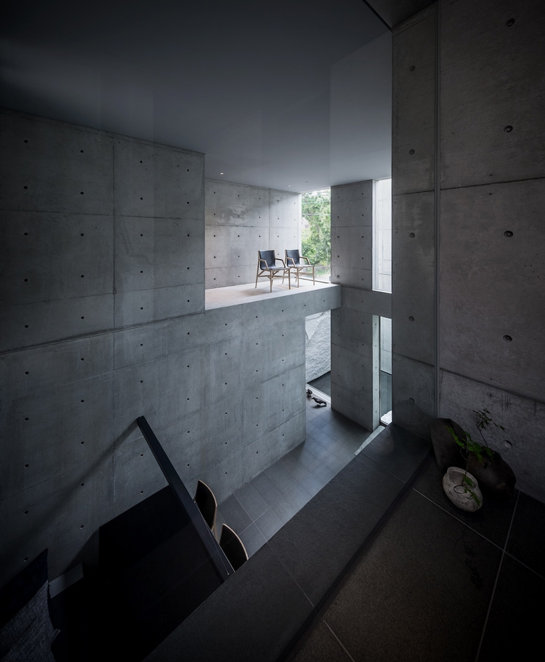

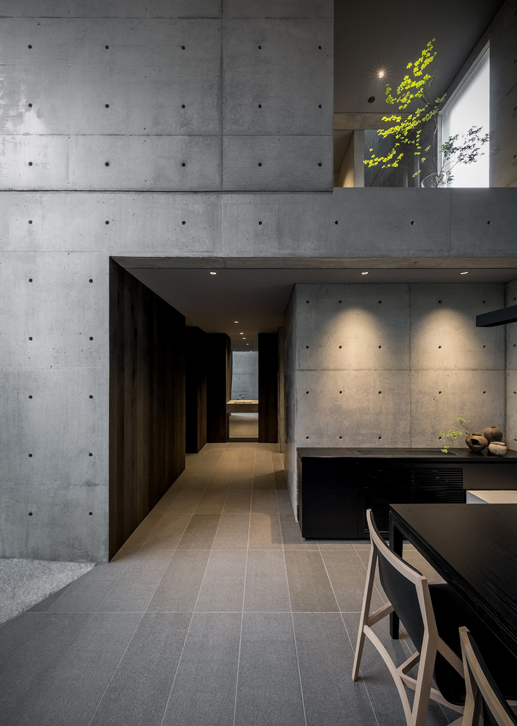

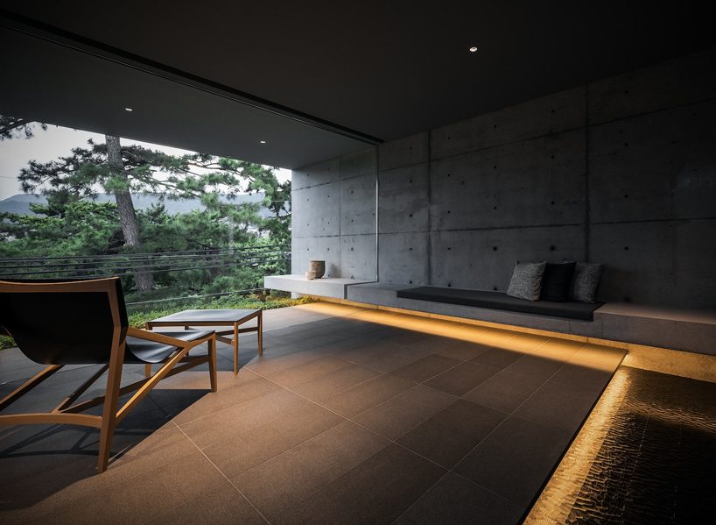
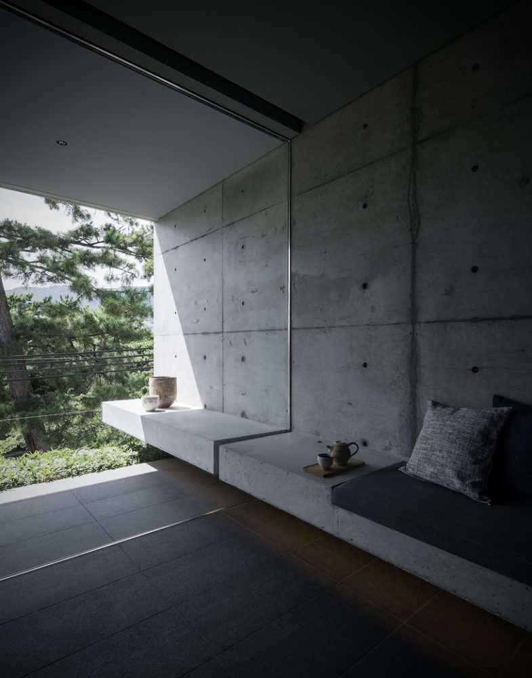
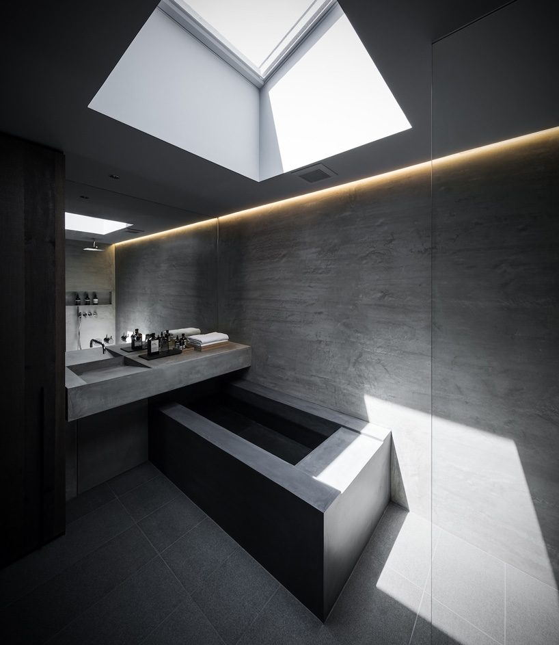

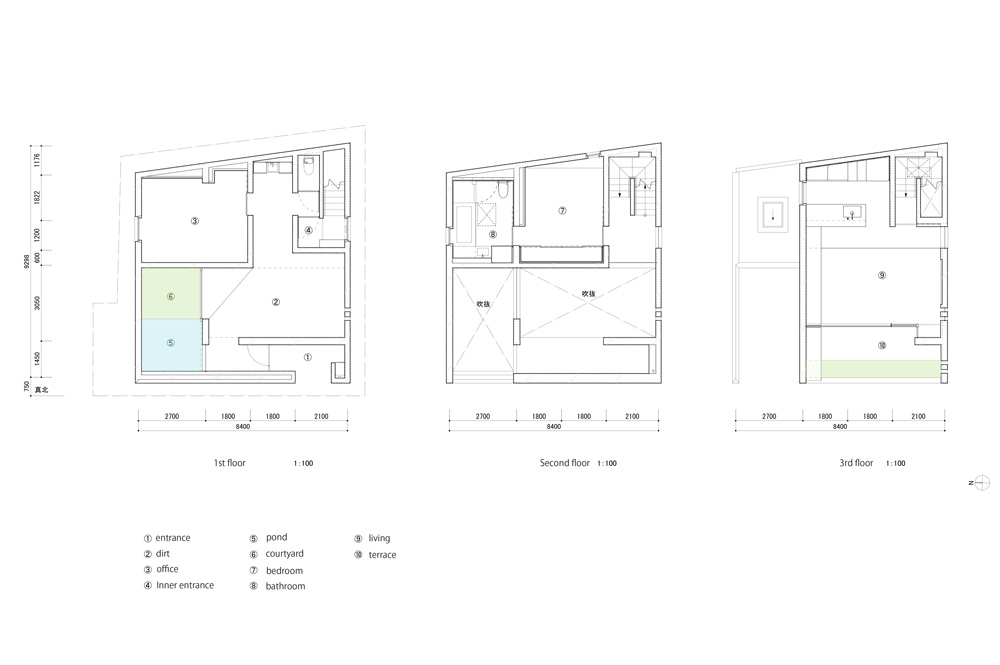
project info:
name: F residence
architect: gosize – go fujita
location: hyogo, japan
structure: reinforced concrete
site area: 105.16m2
building area: 61.01 m2
total floor area: 155.35 m2



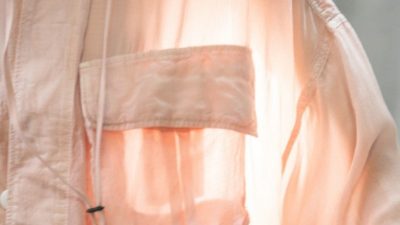

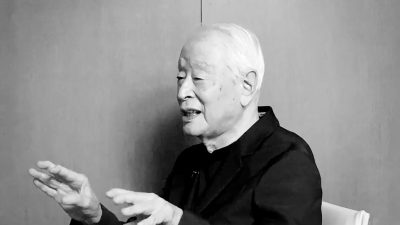
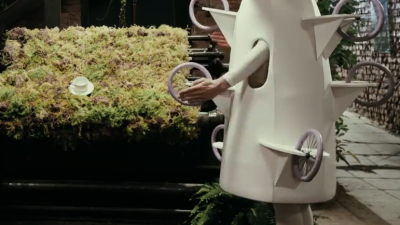

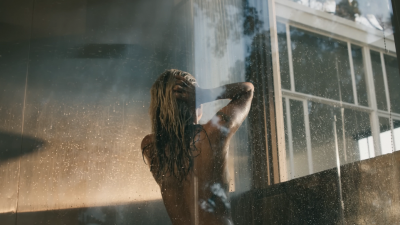

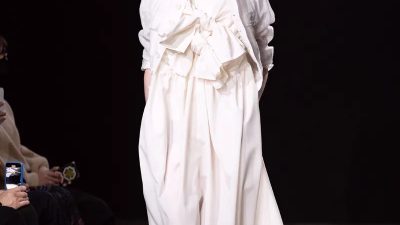

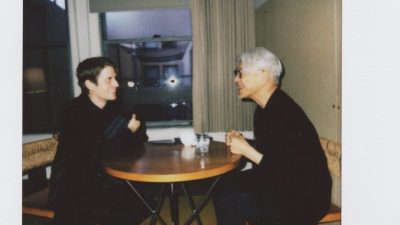



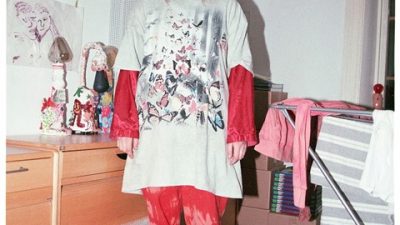


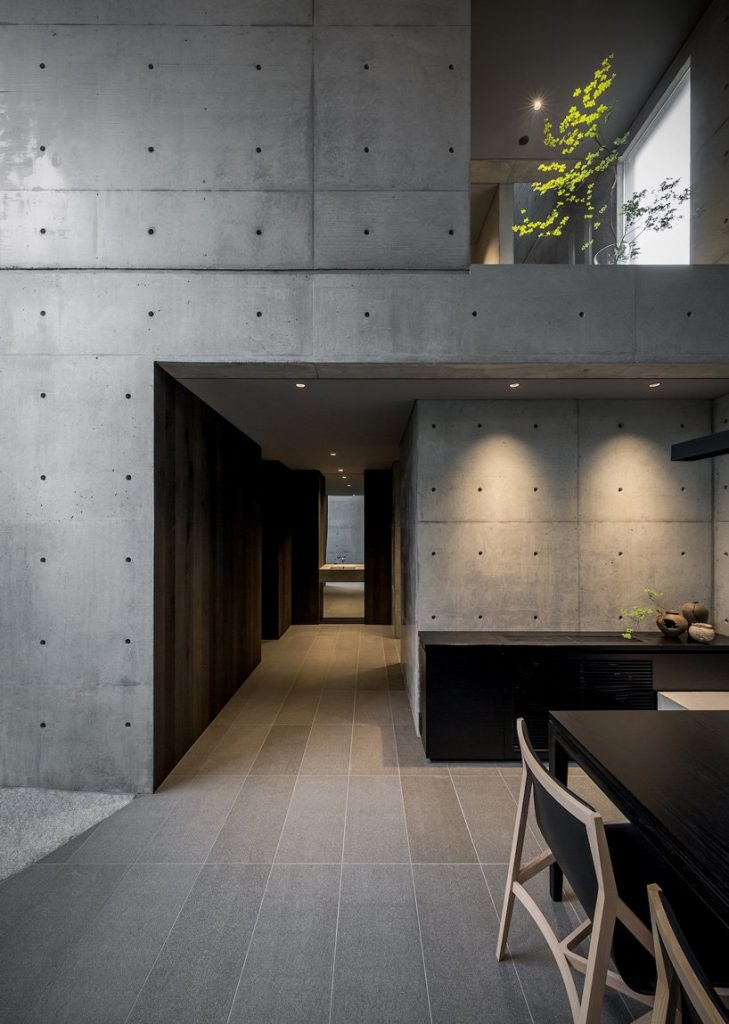
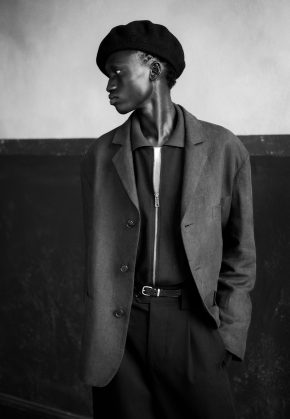

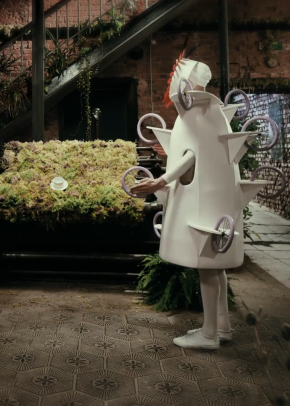


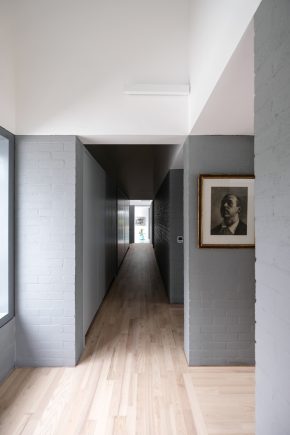
Comments